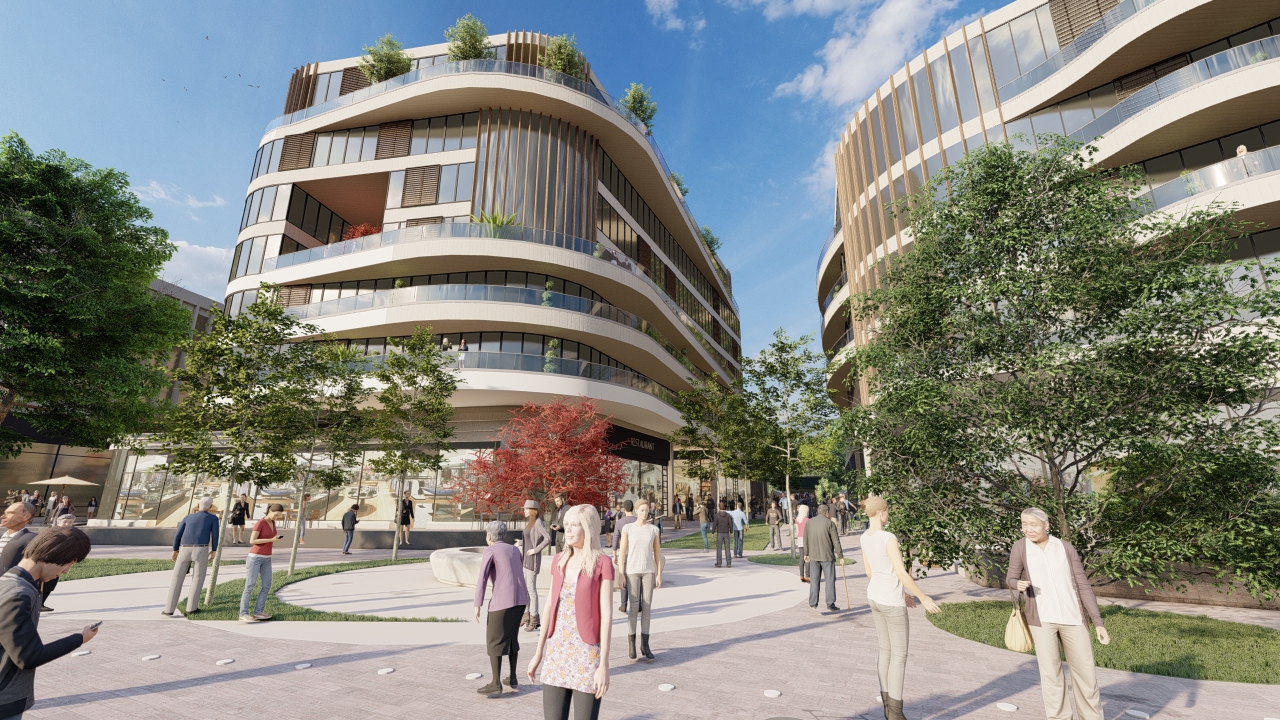The ambitious North Quays Master Plan will transform this derelict former industrial and shipping site into a new lifestyle and cultural destination for the city and the surrounding region.
The subject site is located along the banks of the river Suir in Waterford City. The site is the old shipping Port for the City, which has be derelict for past two decades. The site area is approximately 65,000m² consisting of old warehouse and industrial buildings that overlook the Historical City. This Master Plan consists of High-end residential apartments, 4 & 5 Star Hotel, Retail, Office, National Theatre & Conference Centre, and Civic facilities. The project proposes to create an island in the river to improve pedestrian accessibility from the City to the site. The island will contain many of the Civic, cultural and recreational components of the Master Plan and so increase the site area by a further 20,000m².
More information is available on the official North Quays website. View our full project portfolio, here.






