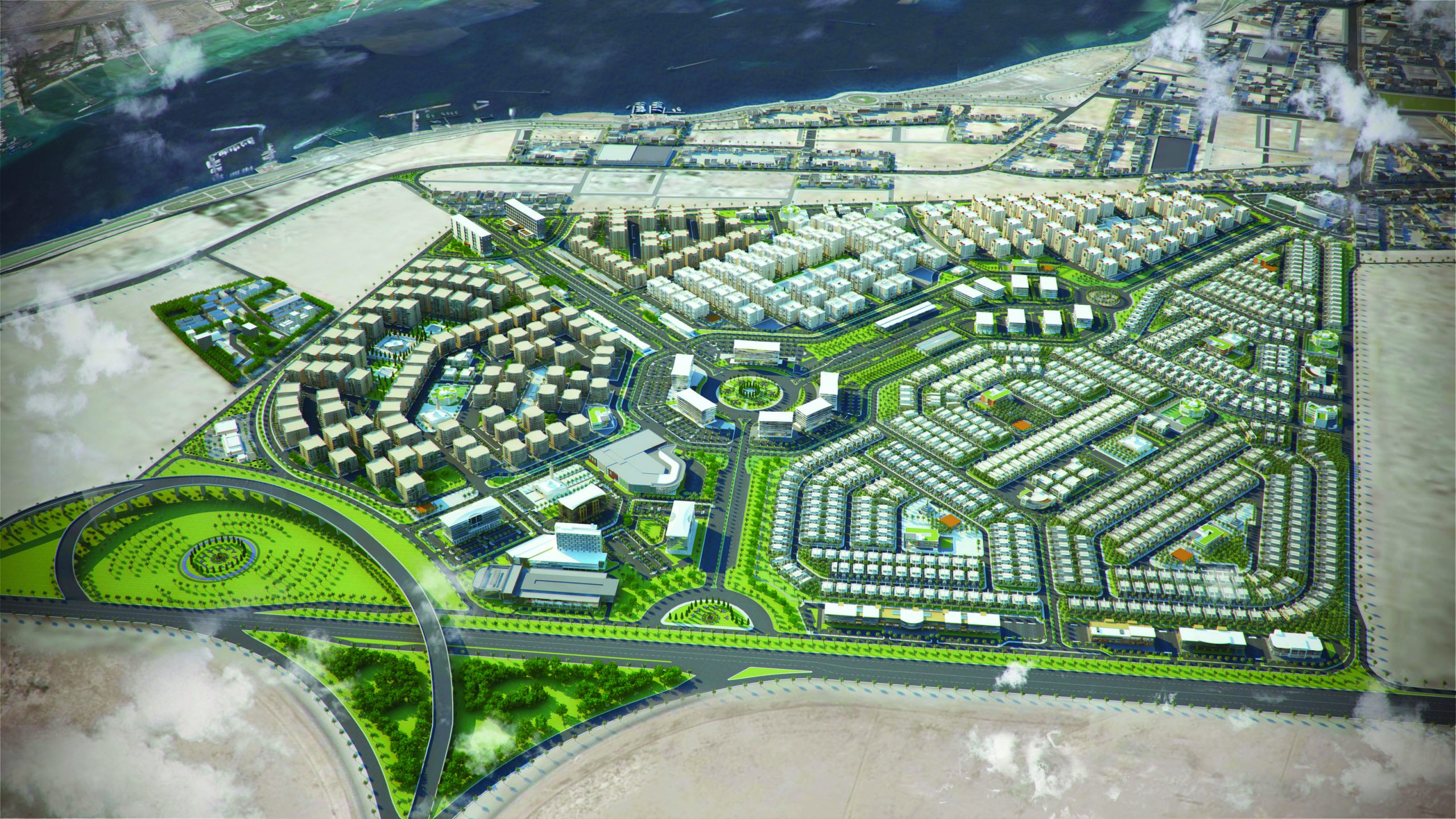The Al Rayadah Residential & Community Project master plan project was designed to cater for over 50,000 people and to address many concerns such as the quality of the environment, the efficiency of the infrastructure network, the growth of employment, and housing affordability in Jeddah, Saudi Arabia.
The subject site is located north of the city of Jeddah, close to the main King Abdul Aziz International Airport. The site is approximately 2.5 million square meters and is located 25km from Jeddah city centre. The Master Plan included more than 10,000 residential units both villas and apartments, and all the supporting urban infrastructure including schools, hospitals and healthcare clinics, 5 star hotel, exhibition centre, retail shops, business centre and mosques. Our brief included consideration of Jeddah’s Master Development Plan and the need to integrate access to the new development into existing traffic circulation patterns taking into account the surrounding infrastructure such as the airport and Sharm Abhor.
Now that you’ve read about the Al Rayadah Residential & Community Project master plan, see some of our other projects here.






