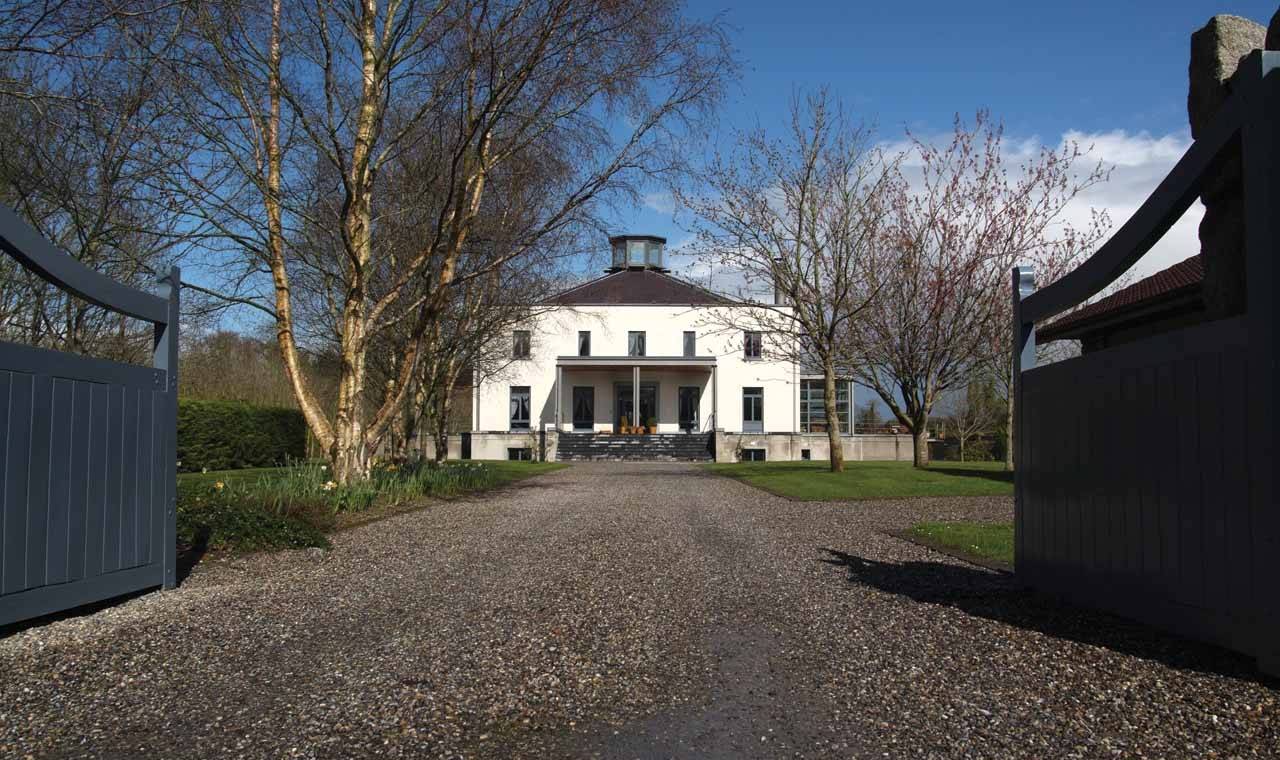This breathtaking dwelling pushed the boundaries of residential architecture while creating a building that exudes the quality of a long-standing Georgian manor house
The four side house is a contemporary translation of a traditional Georgian county Manor. Our vision was to create a light-filled house with no corridors or visual barriers. This is achieved by a central two-storey atrium, which visually connects both floors together. The large skylight above allows light to enter the heart of the house. The living, Kitchen, dinning and bedrooms spaces span out from the atrium with an outward aspect toward the mature landscape garden. All internal spaces follow the Georgian principle of dimensions while employing the latest materials and techniques to combine well established fundamentals with modern execution. This innovative creative direction is further expanded in the contemporary façade treatment which features a combination of stone, glass, render and steel.






